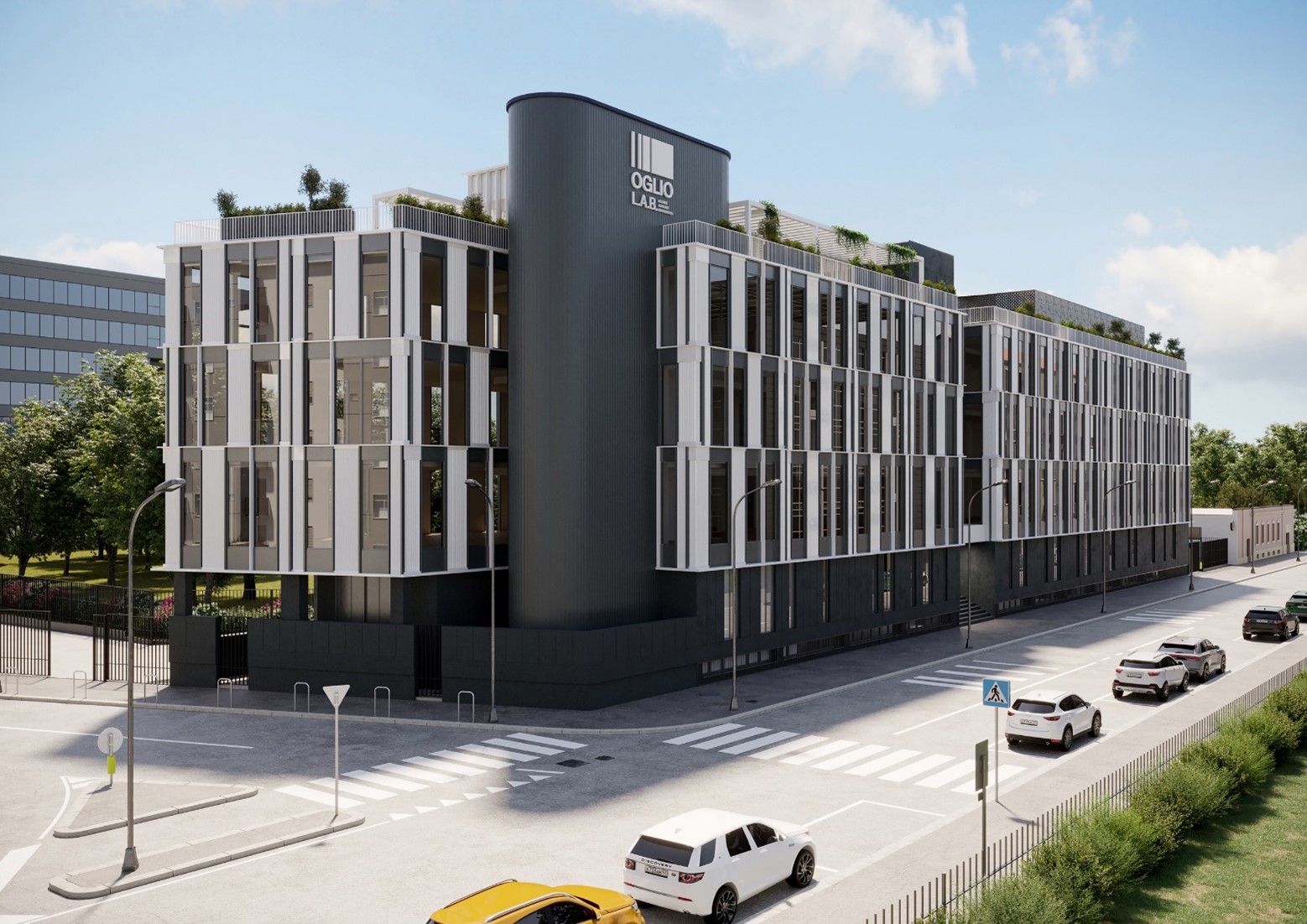
Consulting as Real Estate Project & Construction Manager for the complete redevelopment of the building in Via Oglio 21 in Milan. The project consists of a change of use of the property from gym to offices and the improvement of its environmental sustainability performance. The property redevelopment interventions include the extension of the third floor and the elevation of a portion of the fourth floor due to the relocation of gross floor area from the mezzanine floor and to the offsetting of gross floor area from the perimeter walls in order to improve the building’s energy efficiency performance. The project also includes the complete renovation of the building envelope with a façade that alternates glazed mirrors and opaque metal panels where the offices are located.
SERVICES: Technical Services
ROLE: Project e Construction Management from the design stage to the delivery of the asset
PROPERTY: DeA Capital Real Estate SGR S.p.A. through the Omega Immobiliare Fund
LOCATION: Milano, via Oglio 21
GROSS SURFACE AREA: approx. 5.000 smq
ARCHITECTURE: Barreca & La Varra
ENGINEERING: Architecture, Structures and fire protection systems – S.C.E. Project S.r.l.; Facilities and LEED certification – Moving S.r.l.
CLOSING: in progress
